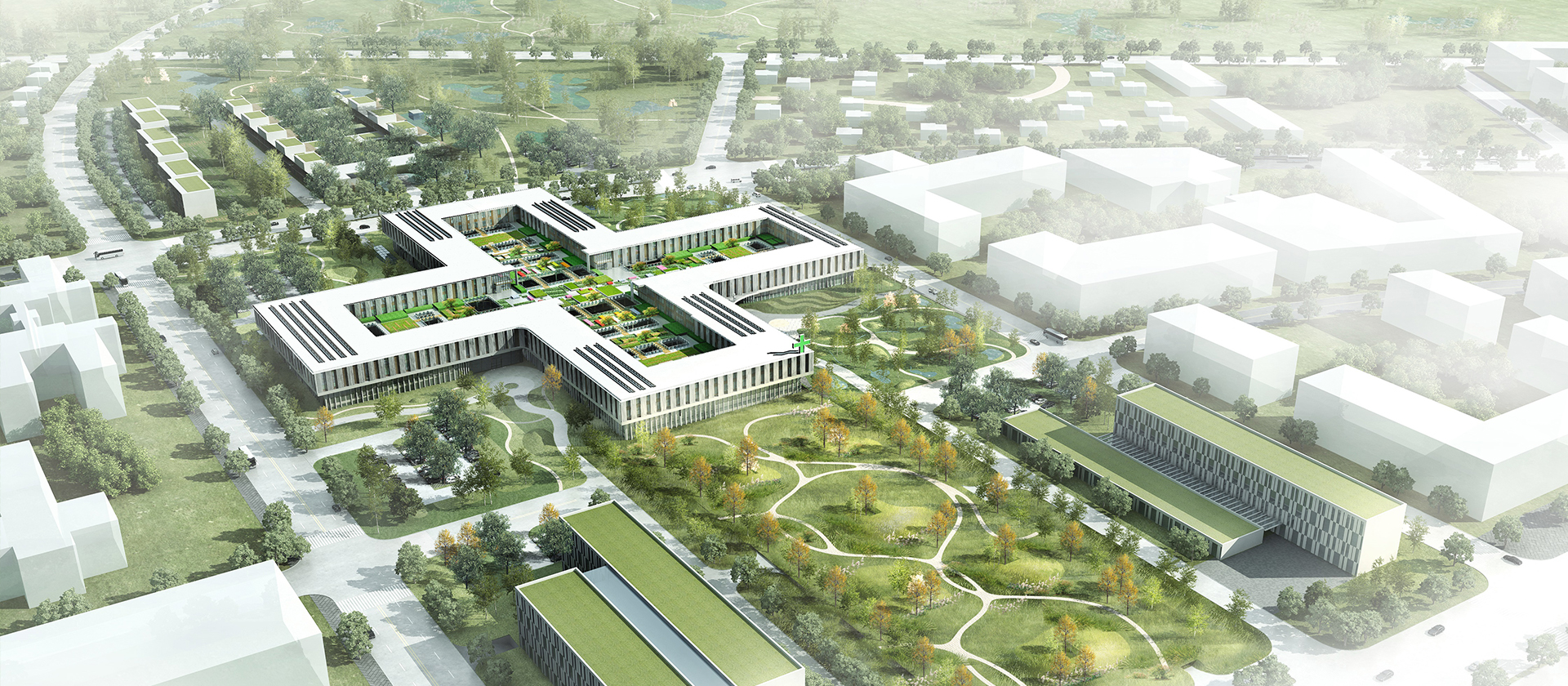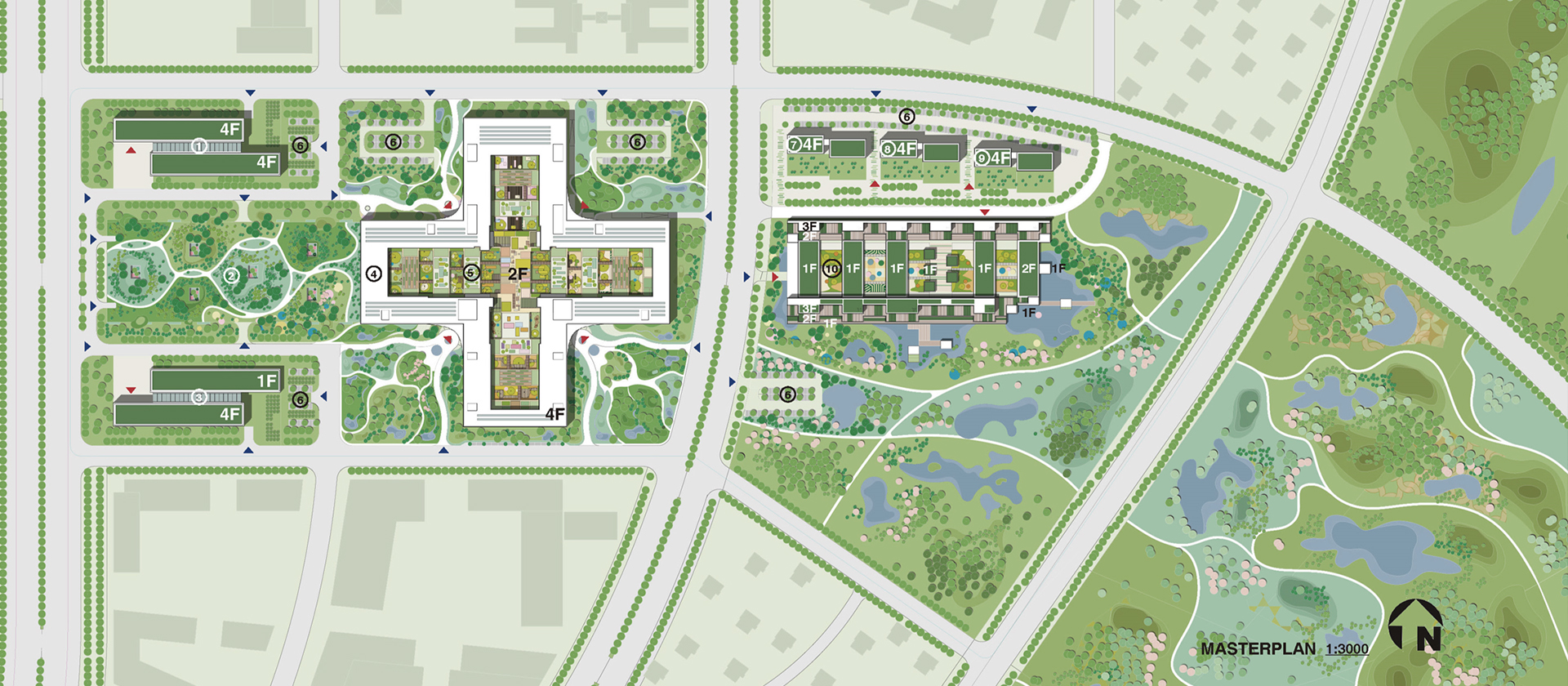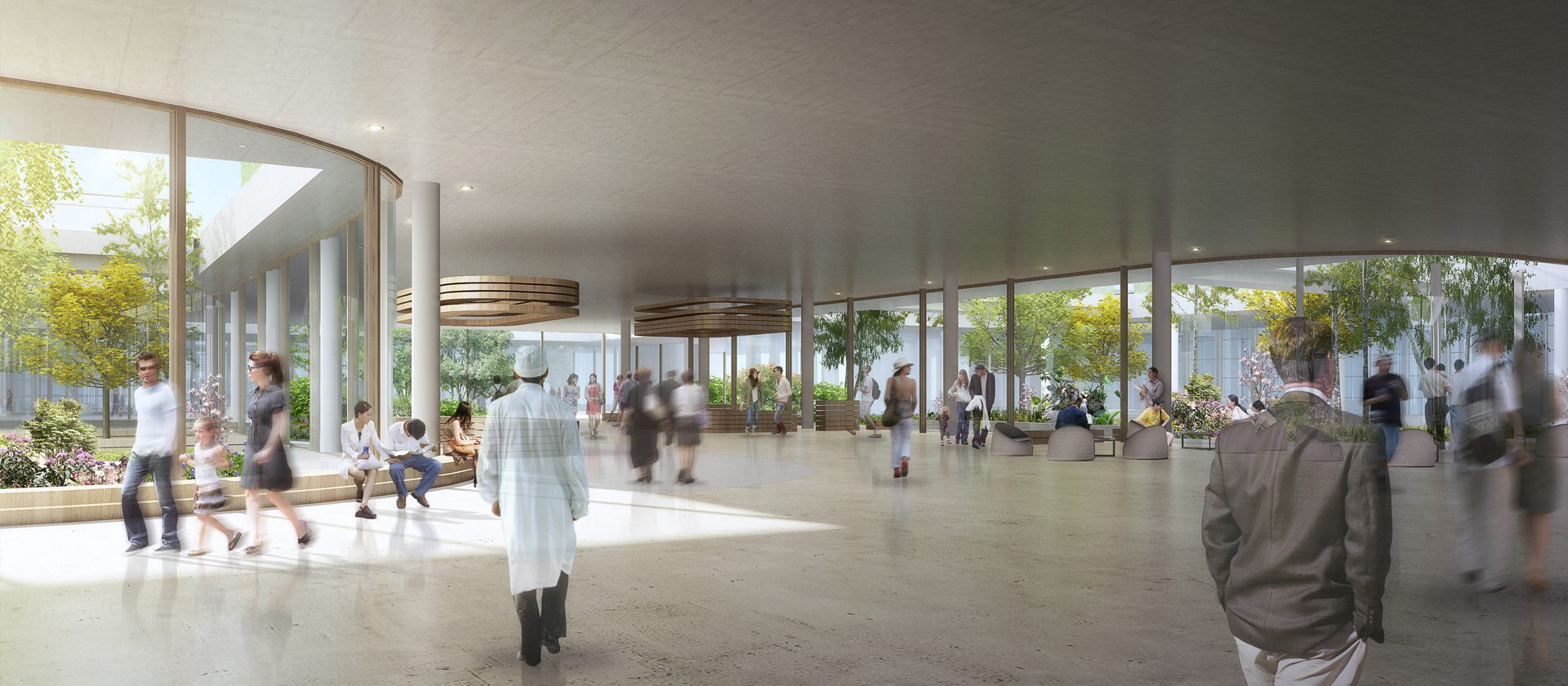CHINESE ACADEMY OF MEDICAL SCIENCES HEMATONOSIS HOSPITAL
Based on the master plan, the project will build the new hospital area into a comprehensive medical diagnosis and treatment center for international, high-end, and difficult patients with regenerative medicine as the framework, focusing on hematology and medical oncology diseases, and introducing advanced technologies such as biotherapy. The compact and reasonable two-story base utilizes an internal courtyard to achieve separation of medical and technical functions. The wards are located on the upper level of the medical outpatient area, which can face the atrium garden or the external park, and are visually connected to the lake. The clear form, together with daylight and green spaces, ensures the well-being and happiness of patients and visitors, as well as a good working environment for the staff. The horizontal and vertical hierarchical connections and the easily specified angles through the courtyards make for an efficient and rational structural plan, and the concept of the green cross provides a strong vehicle for the next step in the detailed planning and future development.
-
CLIENT
Hematology Hospital, Chinese Academy of Medical Sciences
-
SERVICES
Urban design/architectural conceptualization
-
LOCATION
Tianjin
-
GFA
16,9000 m2
-
TIME
2014


