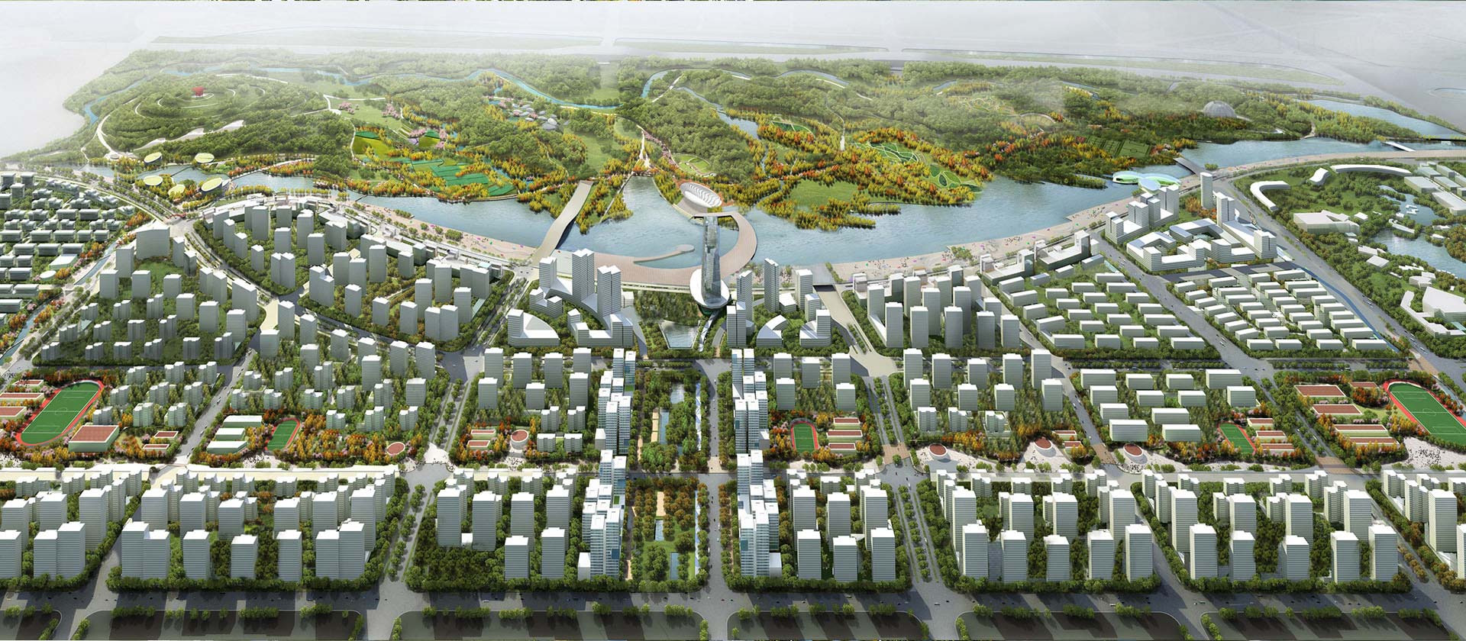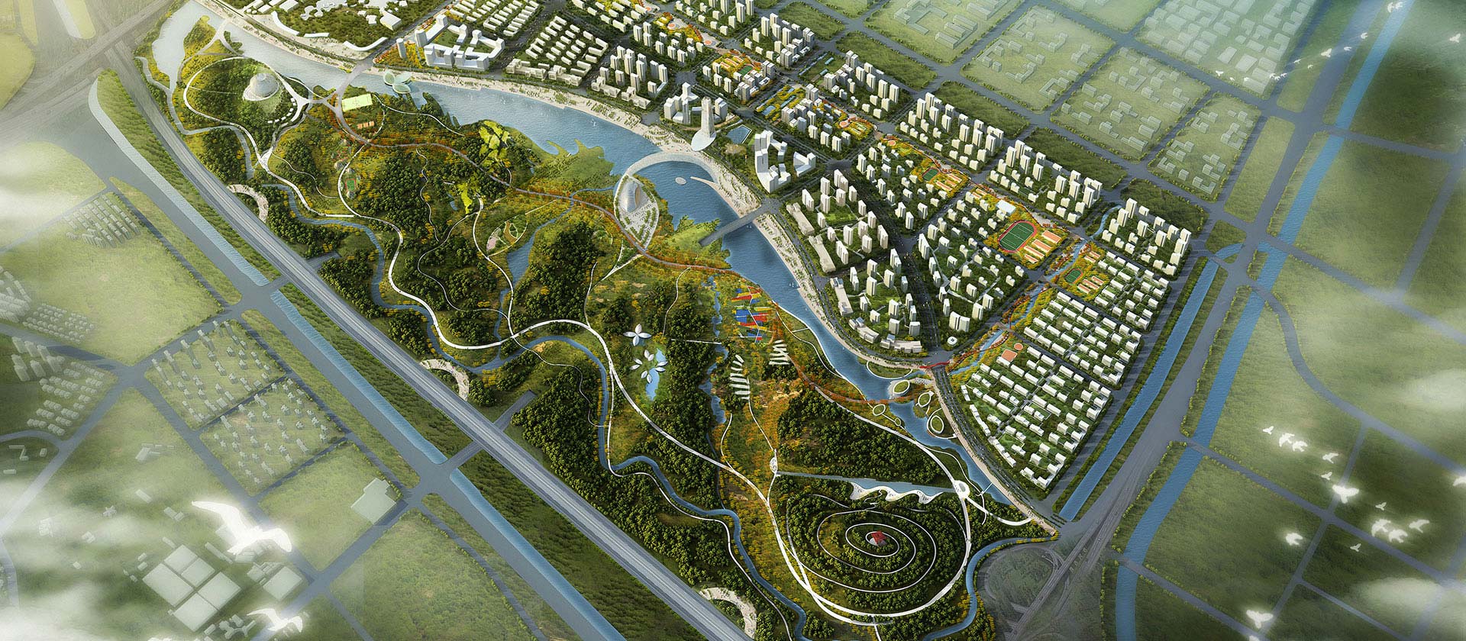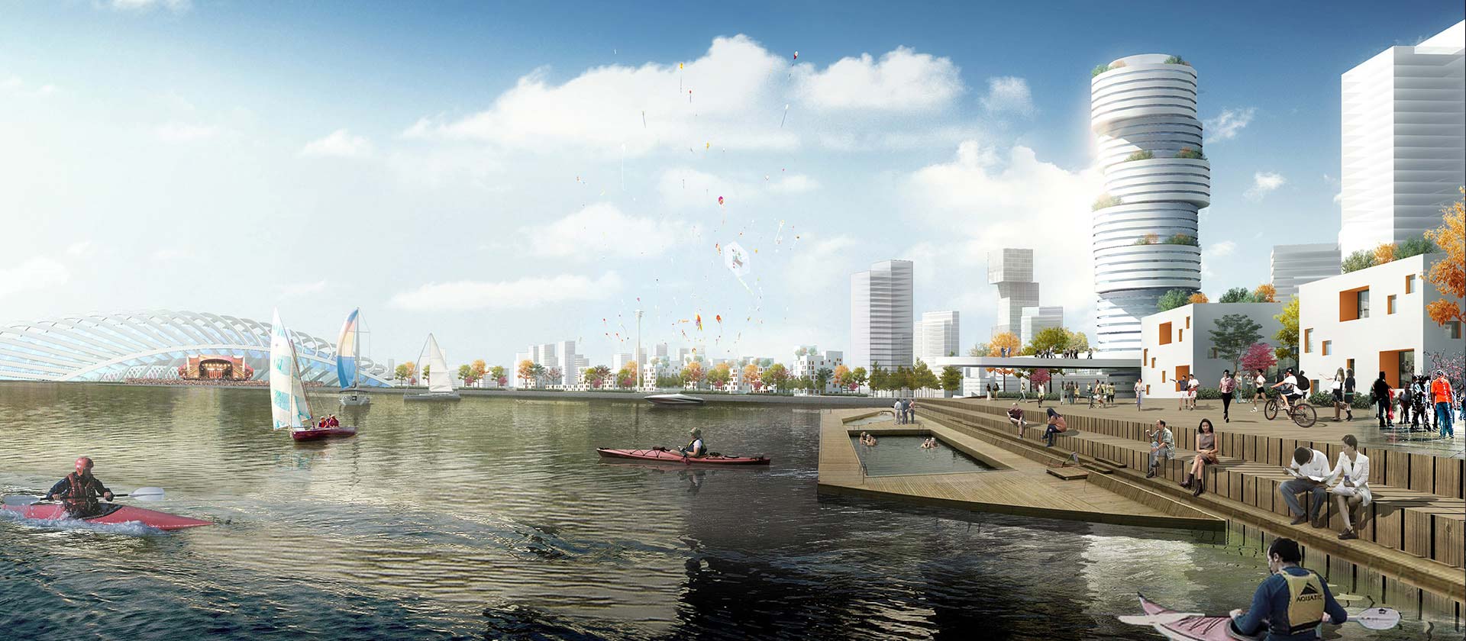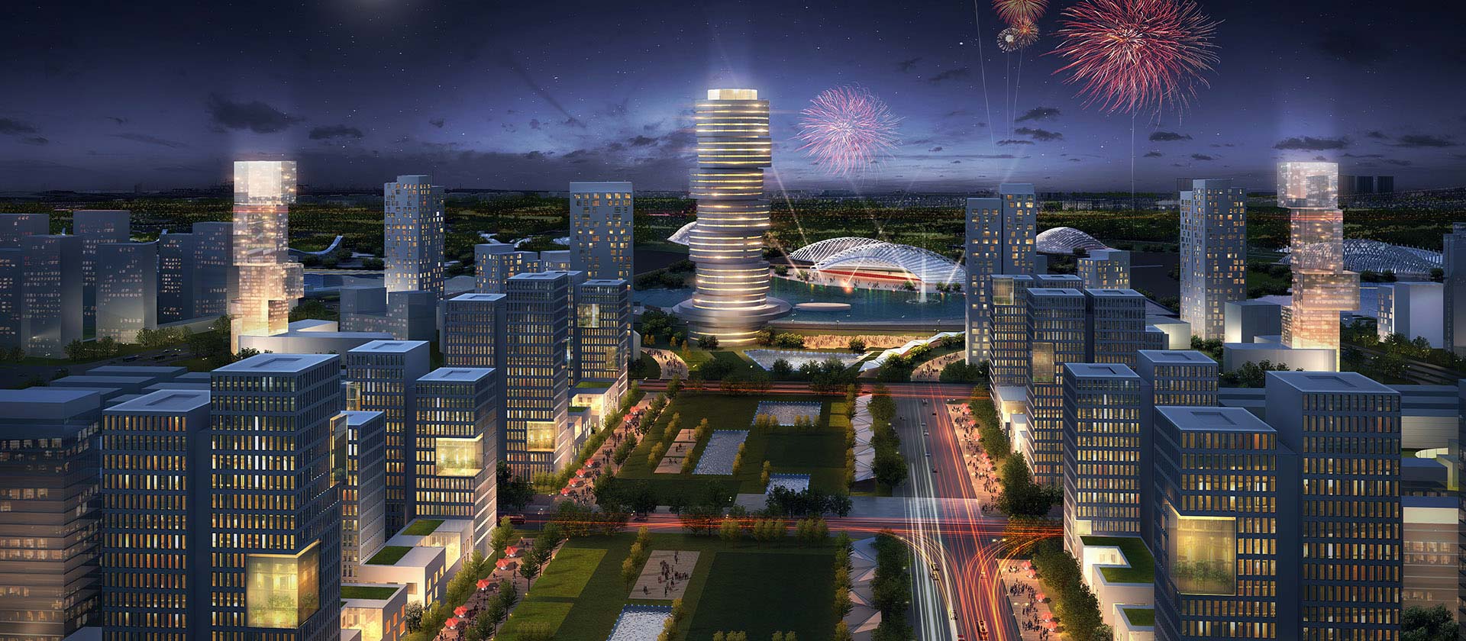NANDIAN GREEN BAY
Nandian City Park, as the core of its surrounding area, the "lung" and green leisure platform of the city, nourishes the city through the natural corridor. Nandianwan project promotes the development of green city, improve the urban function layout and enhance the living quality of local residents. We connect residential area with natural park system through a “bay”. This bay area consists of natural landscape and space on the park side, and waterfront avenue and leisure space on the city side. These two different space combined with each other organically, creating a planning structure of one ring, two shores, three gateways, four districts and eight scenes.
-
CLIENT
Tianjin Planning Bureau
-
SERVICES
Urban design/Ecological restoration/Livable city
-
LOCATION
Tianjin
-
SCALE
849 HA
-
GFA
4,100,000 ㎡
-
COLLABORATOR
Ramboll Studio Dreiseitl
-
TIME
2012
-
STATUS
Competition 1st prize




