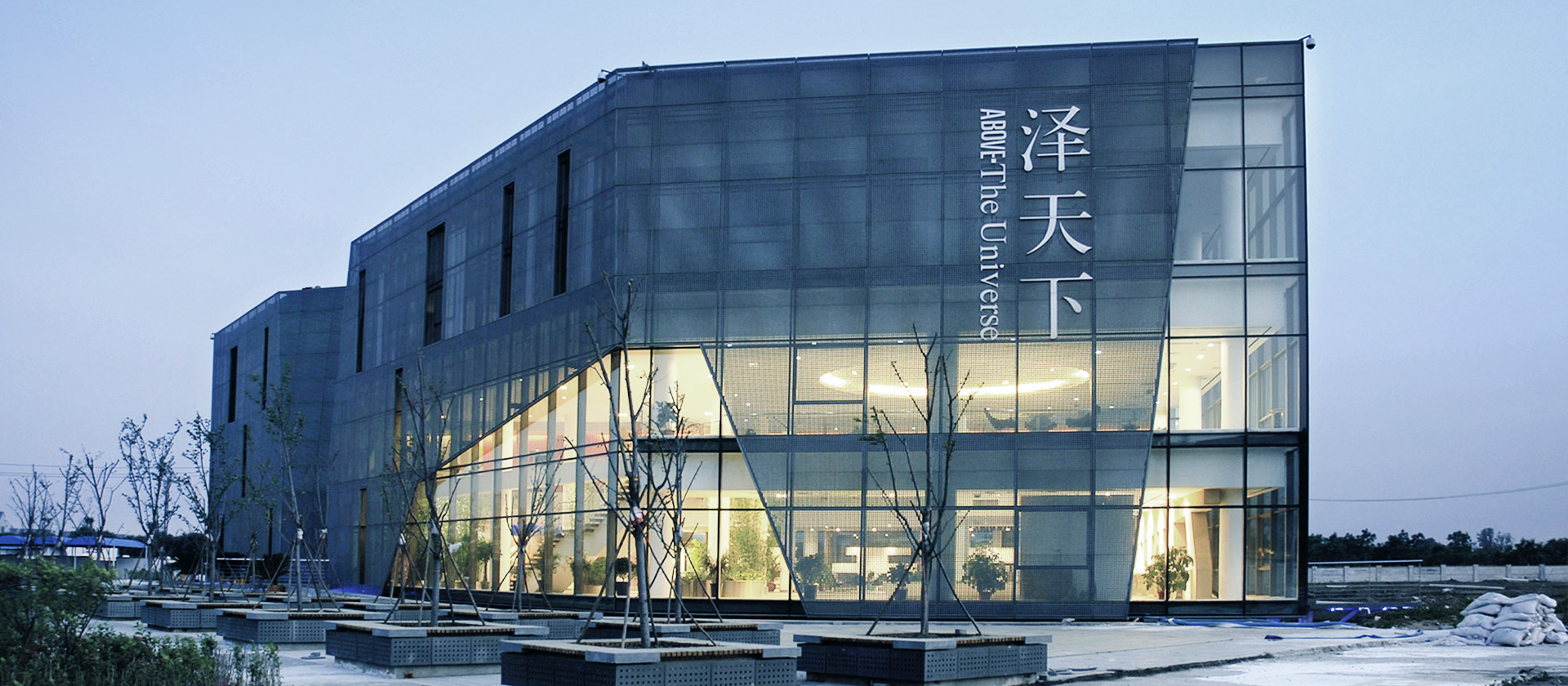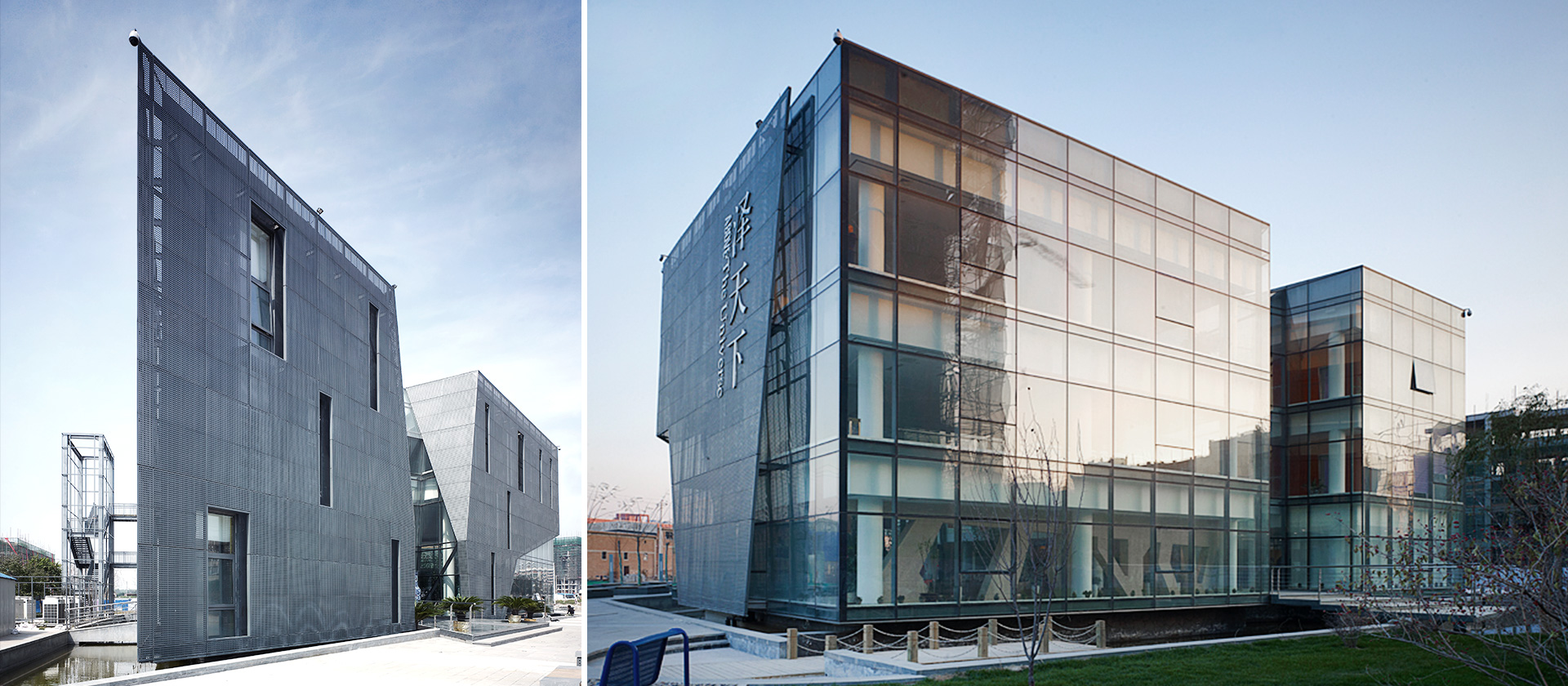ZETIANXIA CLUBHOUSE
Zetianxia Clubhouse, located at a large water-themed residential area in Tianjin, will be initially used as sales center and then converted into a community clubhouse to serve the entire residential area. To show the characteristics of "water", we integrated water elements into our design. In this way, the nature and architecture has been combined together, showing the "impact" of water on residents and reflecting the features of waterfront life. A "waterway" goes through the building and divides the architecture into two parts, which explains our design concept of coexistence between water, architecture and human being. Furthermore, the "waterway" is also a sharing space in the building, with office space and public space on both sides connected by bridges, making the division of space and function more clear.
-
CLIENT
Xinfa Real Estate Development Co,. Ltd
-
SERVICES
Architectural Design/Residential & Mixed-use
-
LOCATION
Tianjin
-
SCALE
0.15 HA
-
GFA
2,200 ㎡
-
TIME
2006
-
STATUS
Completed


