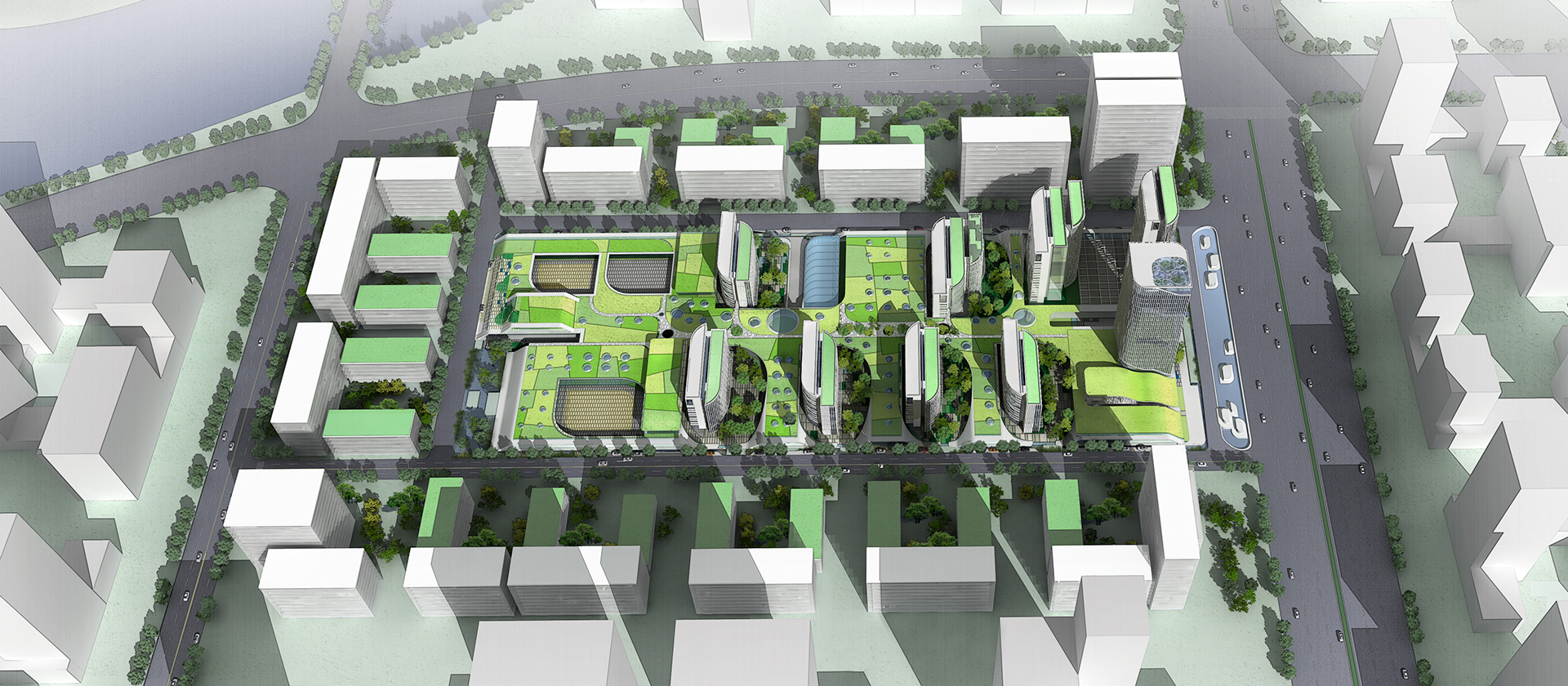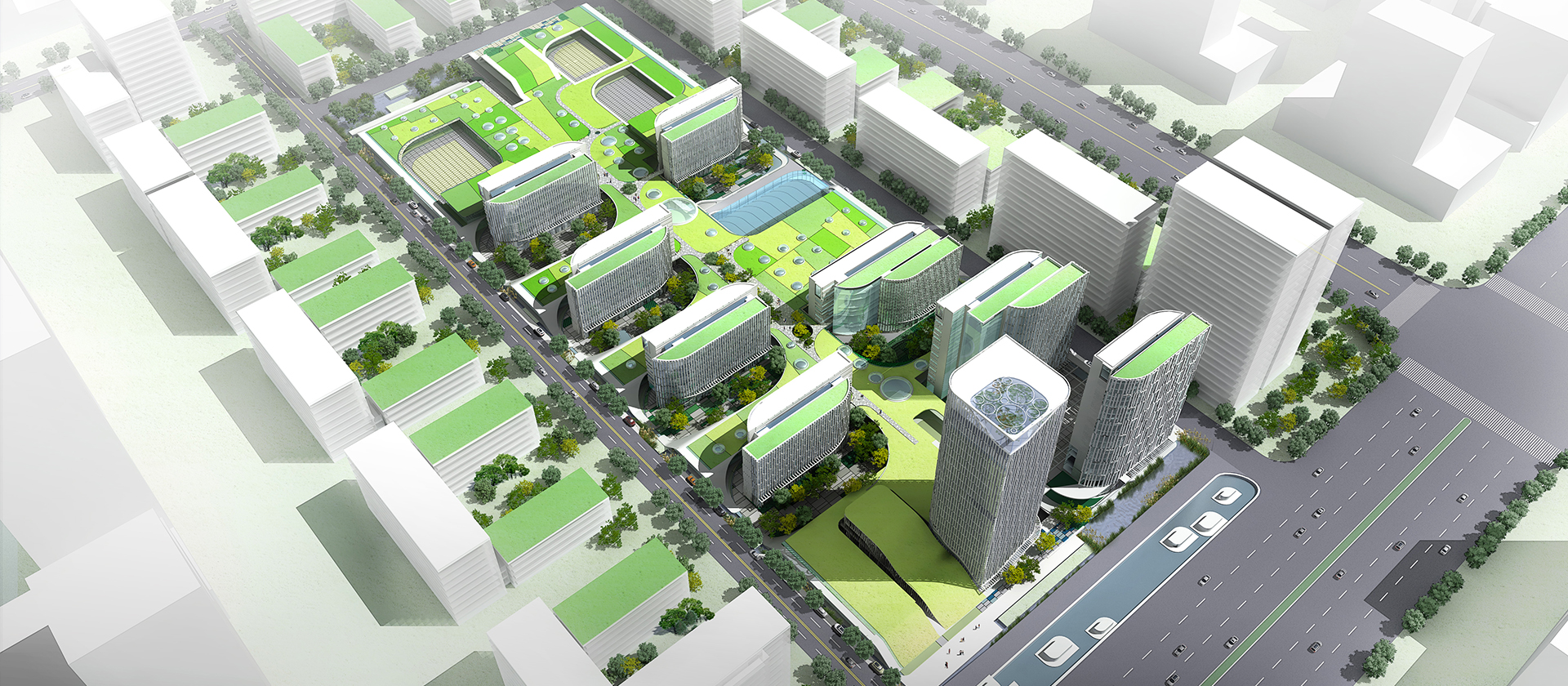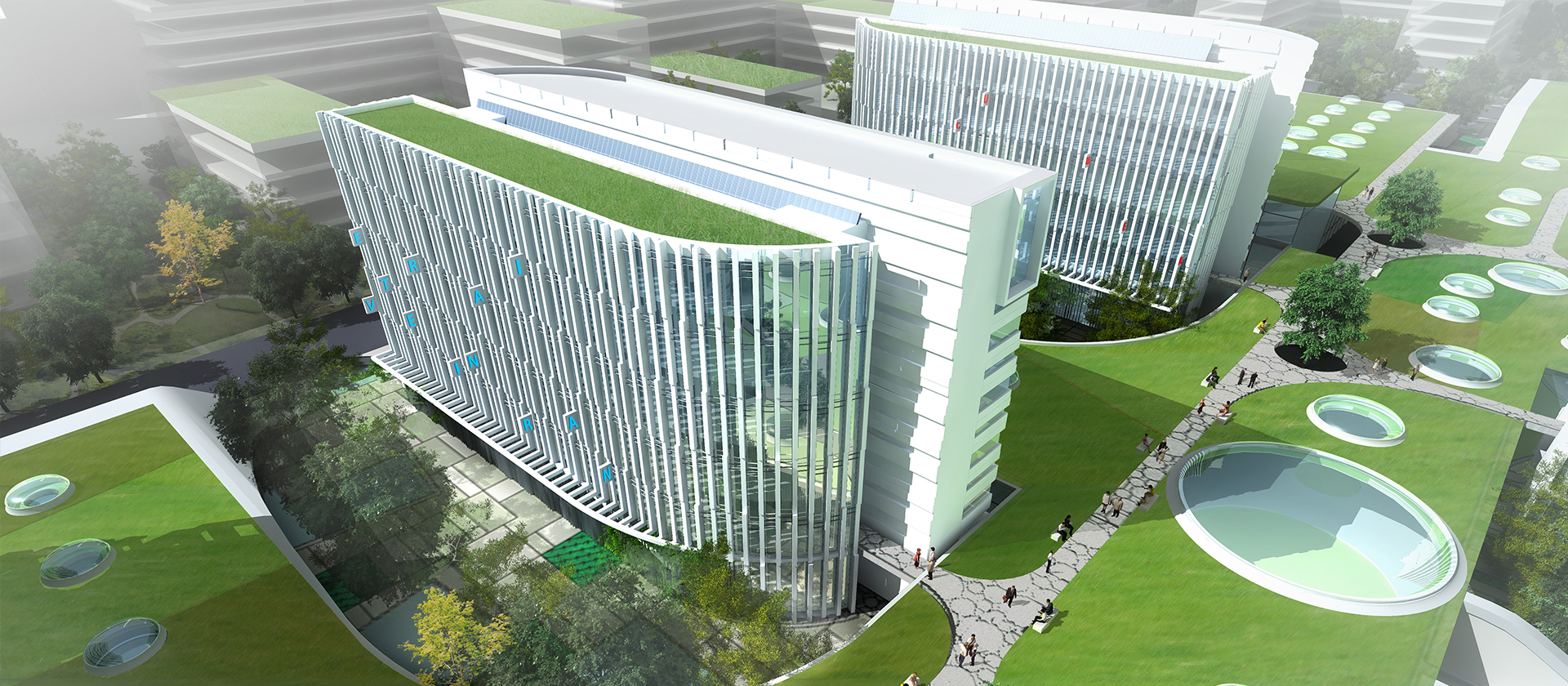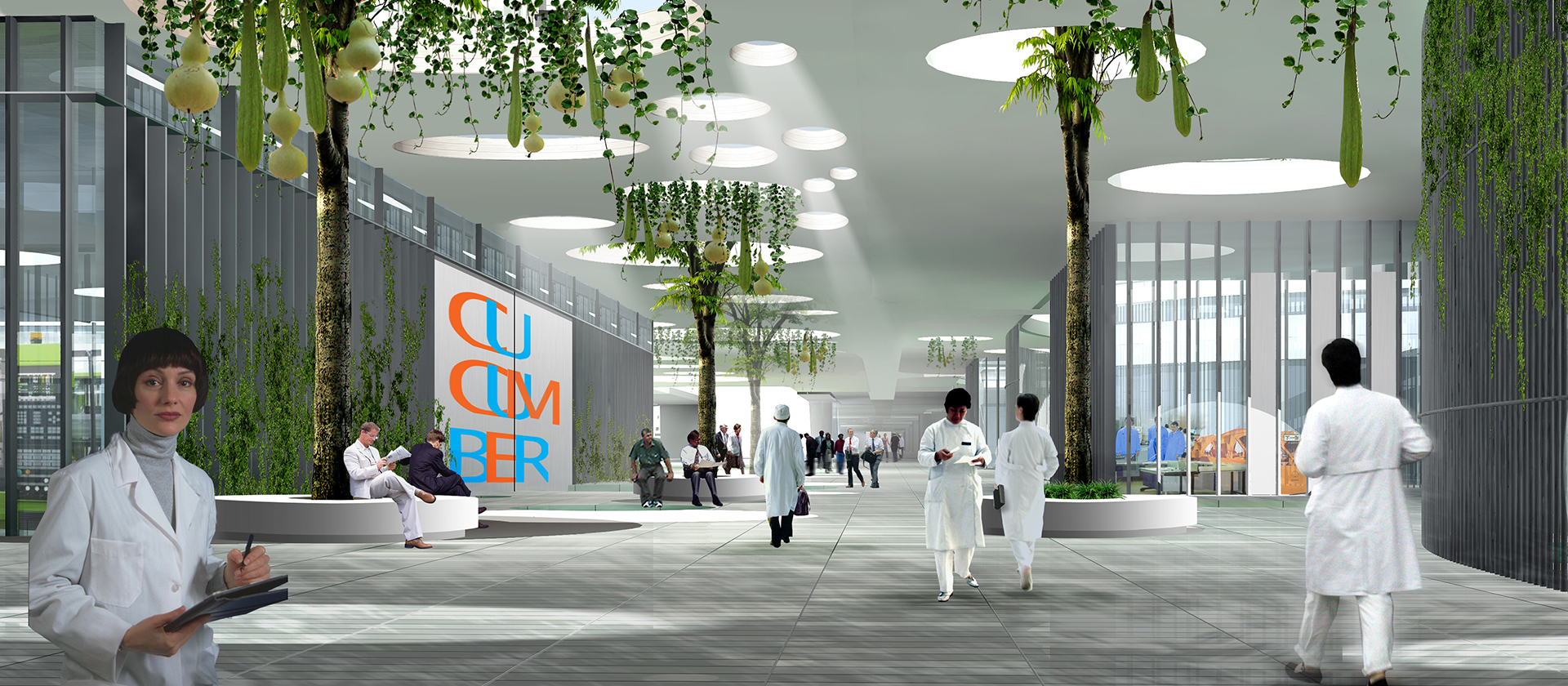3D ACADEMY OF AGRICULTURAL SCIENCES
In the future, a more efficient food supply and a continuous supply of energy and fresh water will become increasingly important and valuable in people's daily lives. We propose an integrated design concept that flexibly combines architecture, function and landscape to optimize current functional needs and create a flexible platform for future changes. We strive to create a blueprint for sustainable, low-energy urban agriculture. The overall layout follows passive design concepts and employs viable technologies to minimize demand and costs. We created a compact, three-dimensional green roof platform that staggers all levels of research support functions using the shortest distances and least exposed surfaces. We have every reason to believe that this will be a landmark building that people will clamor to emulate in the future.
-
CLIENT
Tianjin Academy of Agricultural Sciences
-
SERVICES
Urban design
-
LOCATION
Tianjin
-
SCALE
17 HA
-
TIME
2010



