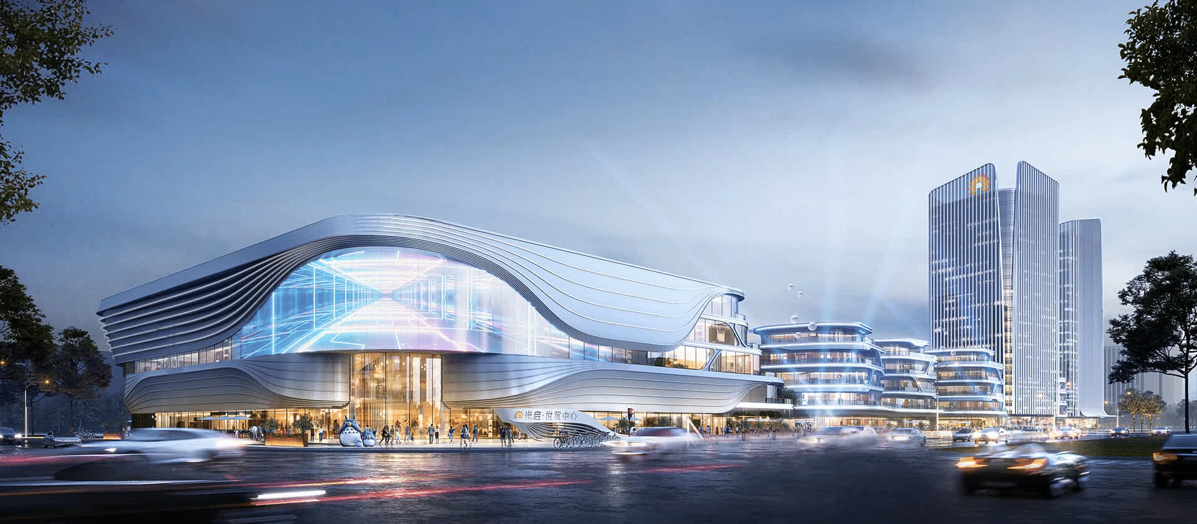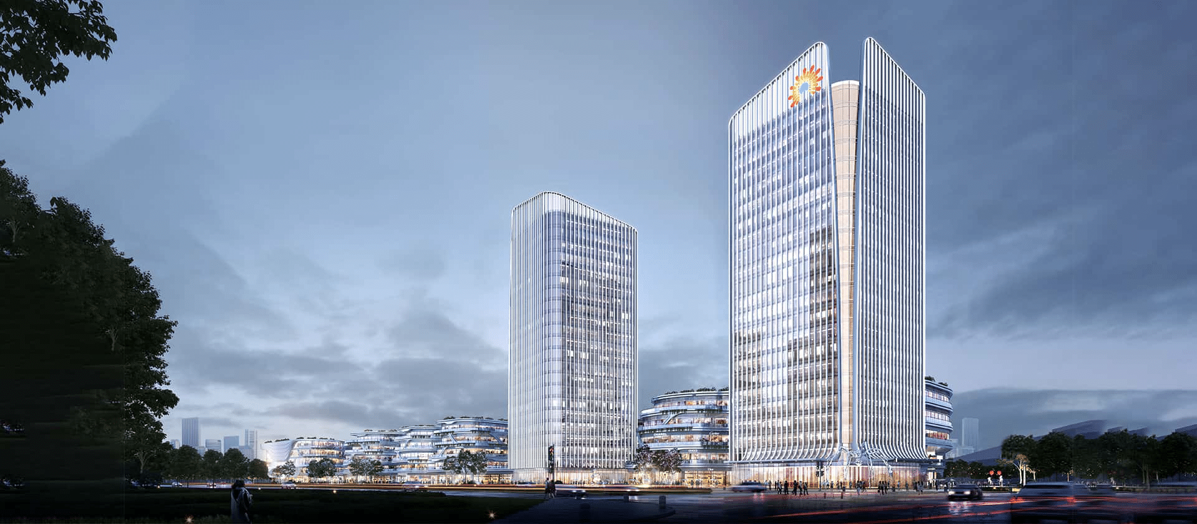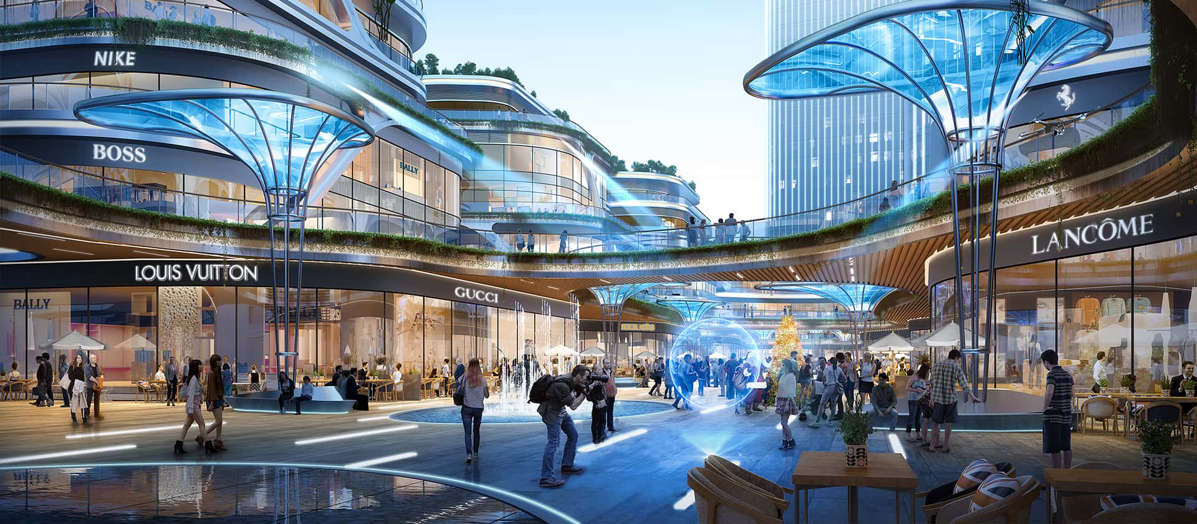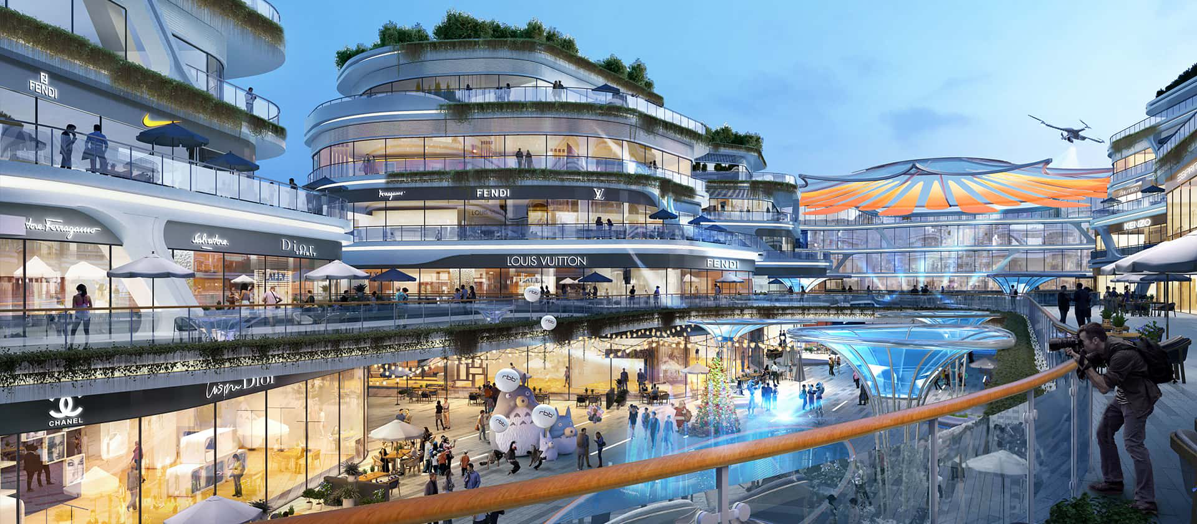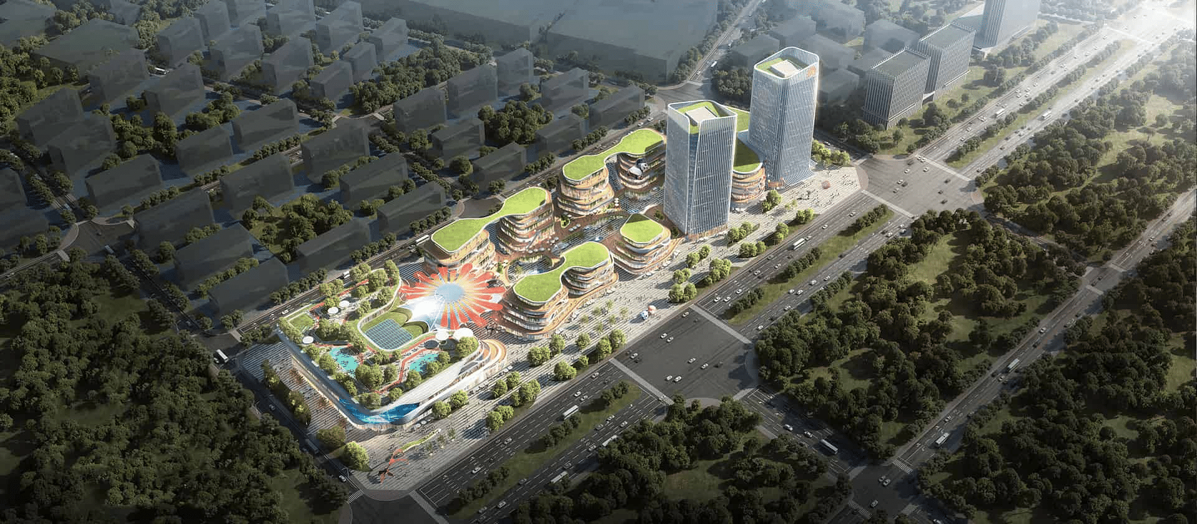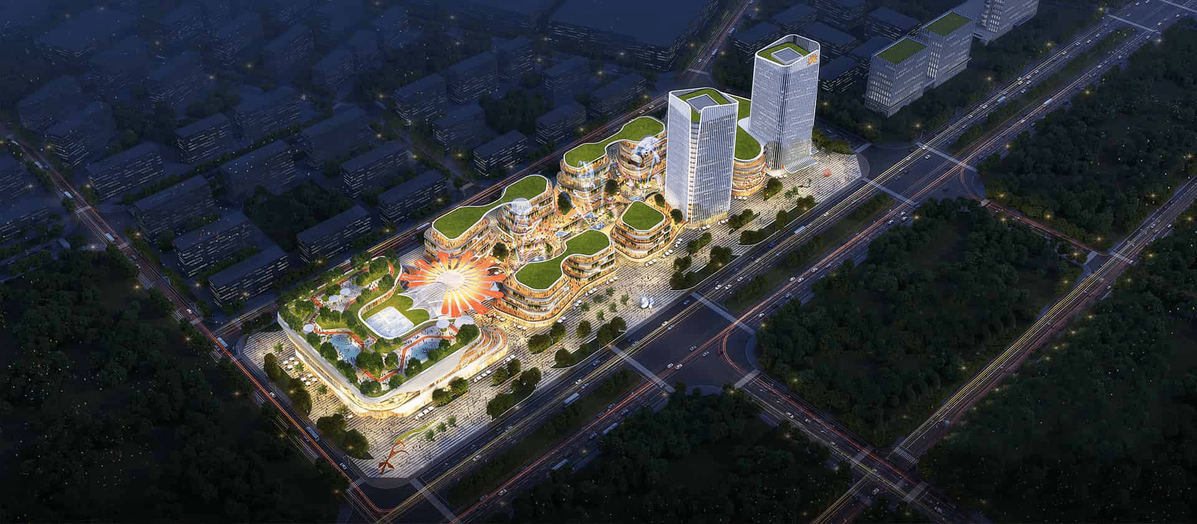GWTC HOPSCA
The design of Guangqi Shimao Center seeks to make the business complex "the core of the three northern counties". Combining with the future planning of Dafang County, this project integrates commercial, office, hotel, intelligent technology and recreational services, and with the planning height of seeing Dafang outside Dafang, the project will be constructed as a dual-core business+commercial-driven energy center, which empowers Dafang and even the three northern counties. In the future, Dafang will assume more responsibility for the relocation of Beijing's non-capital functions, and the construction of this project will be better prepared for this planning. The project adopts a streamlined design in the overall architectural style, becoming a new landmark on the Yingbin Avenue. The building creates a three-dimensional streamlined space through the terrace and roof garden, activating the commercial business above the second floor and creating a garden-style commercial plaza for the public.
-
CLIENT
Rongqi Silu (Hebei) Construction Development Co.
-
SERVICES
Architectural Design/ Landscape Design
-
LOCATION
Langfang, Hebei Province
-
GFA
31,000 m2
-
TIME
2023
